-
Beyond 2002 - A Continuing Commitment
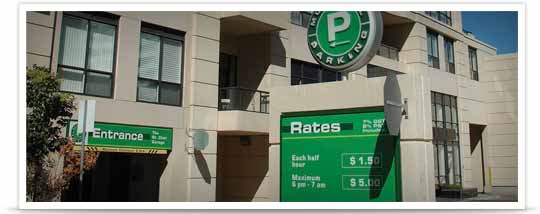
Compact parking and storage systems for vehicles, particularly in hotels and condominiums will also be developed allowing safe and secure storage for extended periods of time in less space.
The Toronto Parking Authority will remain on the leading edge of new and innovative ideas. Contemporary vehicles are smaller in comparison to their predecessors and will impact the size specifications of both on- and off-street parking spaces. Compact parking and storage systems for vehicles, particularly in hotels and condominiums will also be developed allowing safe and secure storage for extended periods of time in less space. The Authority suggested the establishment of three district zones across the city, with corresponding rate structures based on the demand. In the future, rate changes will be implemented that are consistent from area to area. Improved on-street signage will immediately identify the zone and rate structure to the user as more customer-friendly approach to on-street parking will be developed. A recent contract to operate and maintain TTC commuter parking lots will give the Toronto Parking Authority an opportunity to address the issue of declining privately owned carparks and increased public transit use. The Toronto Parking Authority sees itself as part of the solution to a growing transportation problem, and will continue to innovate and collaborate with others to provide solutions. Its initiatives will result in a more user-friendly city with safe, convenient and reasonably priced parking.
-
Innovation 1998-2002
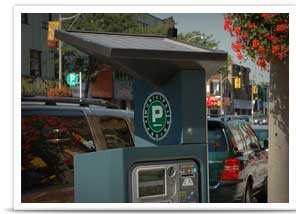

Between 1998 and 2001, the Authority installed 1,120 pay-and-display solar powered machines on the street, replacing approximately 7,800 on-street parking meters.
In conjunction with the City Cycling Committee, the Parking Authority contributed $250,000 in 2000 and 2001 to re-equip old metered areas with new bicycle rings and posts.
The new amalgamated City of Toronto came into existence on January 1st, 1998 – and so did a new parking authority to serve its needs. The Parking Authority of Toronto and the Parking Authority of North York merged to created a new company, the Toronto Parking Authority. Responsibilities were later expanded into Etobicoke, East York, Scarborough, and York. Commencing in 2001, 75% of the Parking Authority’s net profit is returned to the City as a dividend into the city’s general reserves. In 2001 this amounted to $26.0M and reduced the tax bills of the residents of the City of Toronto by 2 1/2 to 3%. The parking card program was launched in 2002 – another worldwide first. It allowed the cardholder to park at any Authority off-street or on-street location accepting the card, charging fees to the card itself. The Toronto Parking Authority has proven itself capable of improving efficiencies, finding solutions, and effecting positive change within a challenging and dynamic transportation system.
-
Endurance 1990-1997
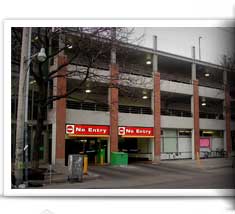
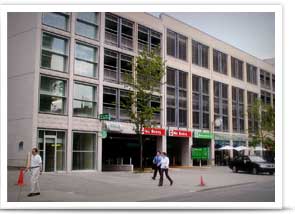
In 1997, two additional floors of parking and retail space were added to the Kensington Garage.
In 1996, the 430-space Charles/Hayden Garage received the City of Toronto’s 1997 Urban Design Award.
1995 was a record year for the Authority in terms of the number of property acquisitions due to the economic recession producing unclaimed spaces. The Corso Italia garage was built on the site of an existing Authority carpark in 1994 and earned an Ontario Architecture Society’s Design award in 1995. The St. Lawrence Garage became a fully automated facility in 1995 using European technology allowing patrons to purchase monthly passes, multi-use value cards, or individual parking stays. It became the first location in the world where a personal credit card could be inserted, and when re-inserted at the exit point, billed the user and issued a receipt. Toronto became the first city in North America to utilize solar-powered pay-and-display technology when, in 1996, the Authority installed these machines on Yorkville Avenue. Using wireless technology, the head office could monitor the machines, which was the first technology of this kind in the world.
-
Prosperity 1980-1989
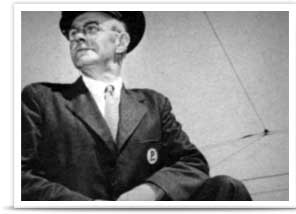
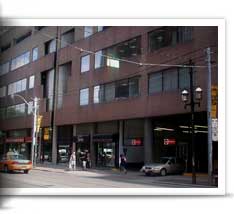
Over the years, the uniforms and payment booths have kept up with fashion.
The redevelopment of the Authority’s first garage at Queen and Victoria Streets was the highlight of the year 1987. The new 457-space housed the Authority’s corporate offices, as well as numerous ground-level retail stores proving that carparks could unite with neighbouring architecture and activity patterns.
In 1981, computer-enabled data collection was expanded and students collected usage and occupancy information, transmitting via hand-held computer terminals to the City Hall mainframe computer. The Authority introduced a five-year plan to replace all meters and mechanical pay-and-display machines at its un-staffed sites with electronic pay-and-display devices in 1988. By 1989 three new underground garage multiple-use developments were introduced on Bloor Street West below the Hotel InterContinental, on Clinton Street for CHIN radio studios and a seniors’ housing development, and for the Chinatown district. Throughout the decade, the Parking Authority of Toronto had proven an effective ally in the City’s push for greater mixed land-use.
-
Diversification 1970-1979
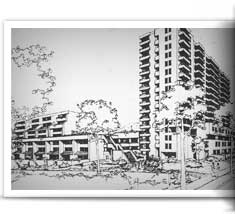
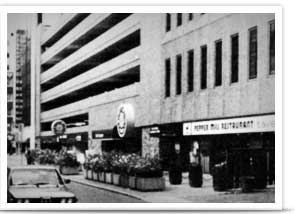
The Holly Park Place won architectural awards; it was the first example of an Authority mixed-use parking and residential project.
In 1975, the Cumberland surface carpark between Bay and Yonge Streets became multi-storey. Its ground floor formed the Village Arcade, a series of pedestrian-oriented specialty boutiques while also serving as home for the Parking Authority’s new head office.
In 1974, the Authority launched a multiple-use assessment of all City-owned property designated to its use. This was to ensure that all 45 sites were of optimum citywide benefit, especially with the increase in development and a diverse user base. In 1976 the City Hall mainframe computer was used to store car occupancy and usage data from all cashiered facilities which helped track user patterns. In a joint 1979 project with City Hall, the Authority began to monitor both current and future parking demands via a computer-accessible data system. By 1979, a formal set of rate objectives was in place that included the provision of low-cost parking in neighbourhood commercial areas. The Authority’s formidable base now set the stage for both record usage and construction activity levels in the decade to come.
-
Expansion 1960-1969
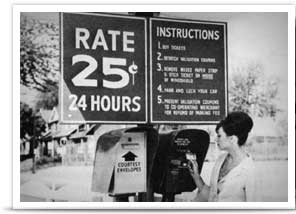
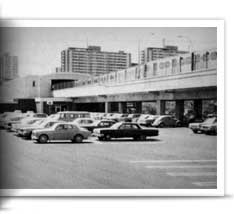
To streamline operating costs, the Authority installed its first unattended “pay-and-display” facilities in such lower-volume lots.
Bloor Danforth Subway 1966 - This is the Keele commuter carpark opened in 1966, at the western end of the Bloor subway.
Toronto entered a boom period in the 1960s, bringing new construction downtown. Newly completed roadways like the Don Valley Parkway and Gardiner Expressway also brought the need for supplementary parking space beyond downtown. In 1963, City Council enacted legislation that allowed developers to make a payment to the City in lieu of providing parking. These monies were channeled into a municipal parking fund to create essential parking facilities. In the 1960s a beautification program was implemented featuring trees, flowers, decorative cut-stone walls, and wrought iron detailing. At the turn of the decade, the City began taking more conservative approaches to matters of growth, transit and traffic to which the Authority would prove well adapted.
-
Beginnings 1950-1959
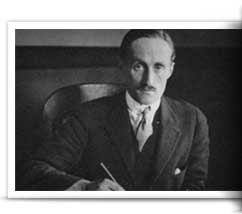
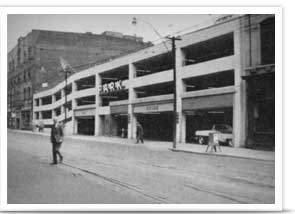
Tracy D. LeMay - Toronto’s commissioner of city planning was largely responsible for steering the city toward a municipally owned and operated parking authority.
Queen Victoria Garage 1956 - The Queen/Victoria garage, opened in 1956, was the first municipal garage in Canada.
Following the Parking Authority’s establishment on June 24, 1952, its general manager and commissioners began developing congestion solutions for the city. Called the “practical parking picture,” it took shape throughout the 1950s to meet the demand of the downtown core and surrounding neighbourhoods. With the implementation of the TTC’s “cut-and-cover” trenches above subway lines, the spaces loaned themselves to surface lot conversions. The City could prohibit curbside parking in areas served by carparks, improving traffic flow while meeting needs of local stores. In 1957 three state-of-the-art above ground parking garages were unveiled. Later, two mechanical garages were built, providing a combined 684 spaces, and raising cars to upper levels using a ground-level hydraulic platform. Serving over 4.6 million patrons in the last year of the decade, it was clear the practical parking picture would serve the city well in challenging years ahead.




